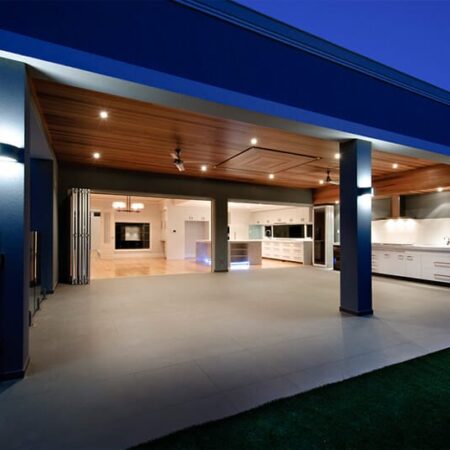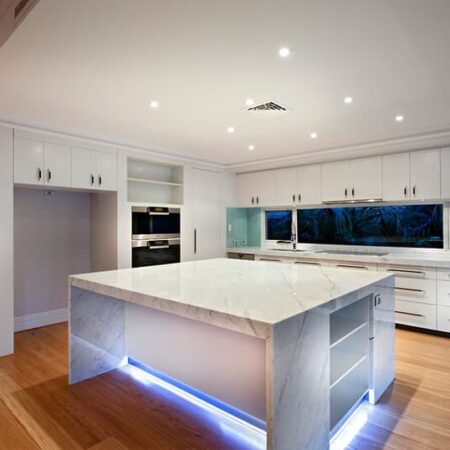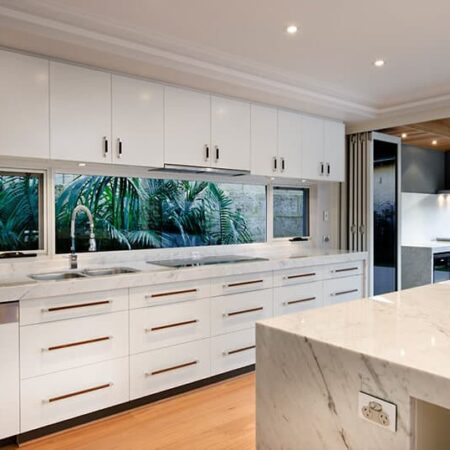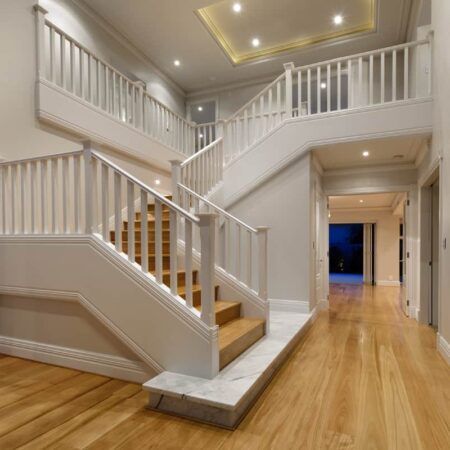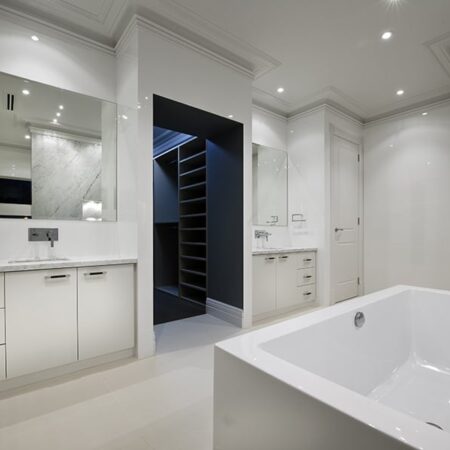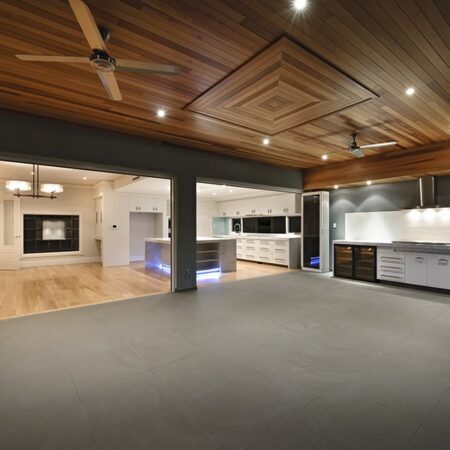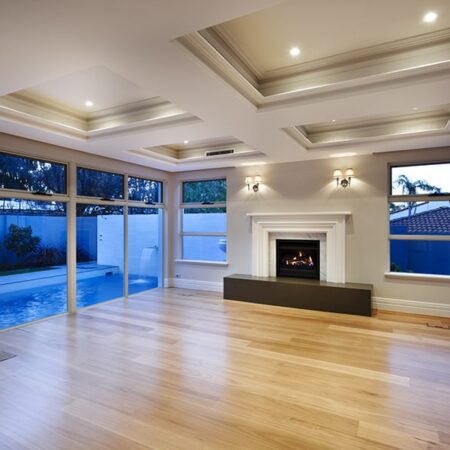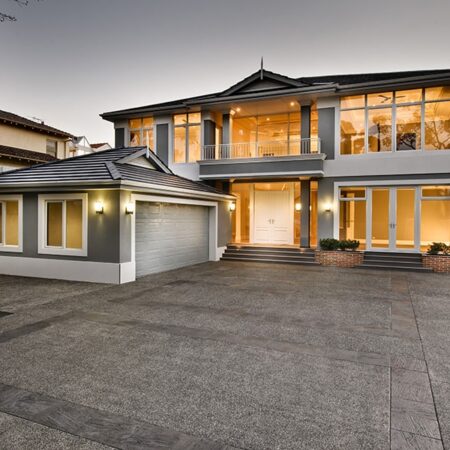Alternative Front Elevation ‘Hamptons’ Style
From the moment you enter this showpiece residence you will be captivated by the grand lobby entrance with its soaring coffered ceilings and handcrafted timber balustrade and stair work that leads you upstairs to the 5 massive bedrooms over looking beautiful parkland and serviced by magnificent fully appointed floor to ceiling tiled heated ensuites.
Equally as inviting is the walk through the ground floor to the expansive open kitchen- living -dining and alfresco areas that seamlessly blend the indoors with the outdoors to an open cedar lined alfresco overlooking a magnificent pool providing the ultimate in entertaining and relaxing lifestyles.
- 5 Bedrooms
- 2 Bathrooms
- 2 Powder Rooms
- Kitchen and Meals
- Family and Games rooms
- Alfresco, Cinema and Study
- Laundry, Balcony and Lobby
- Double Garage and Store
- Home size: 550sqm
- Block Dimensions: 20m x 45m

