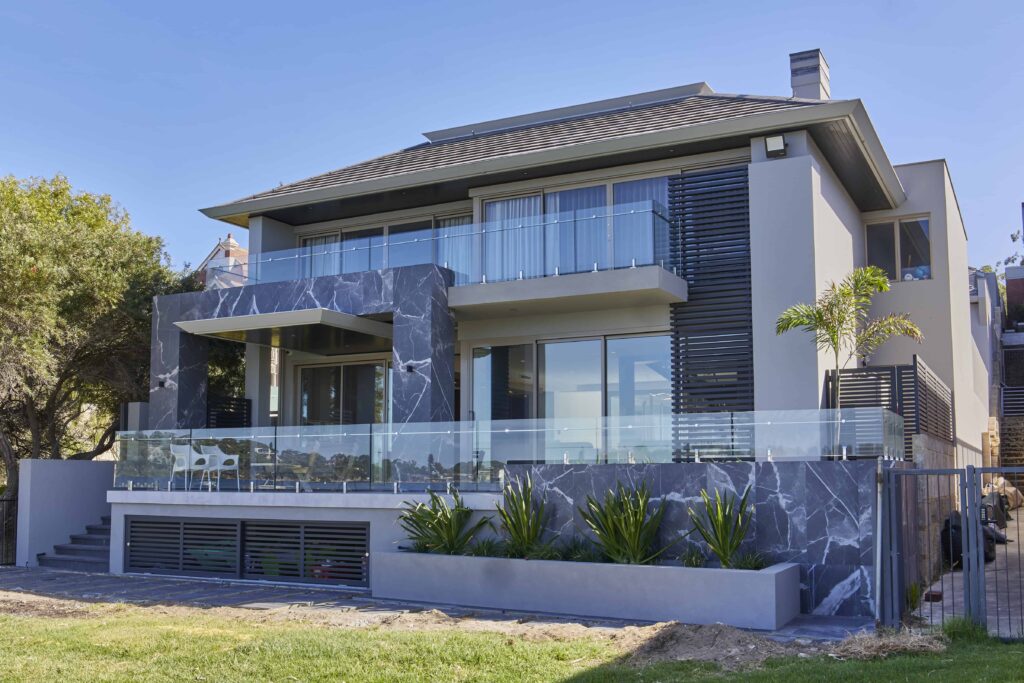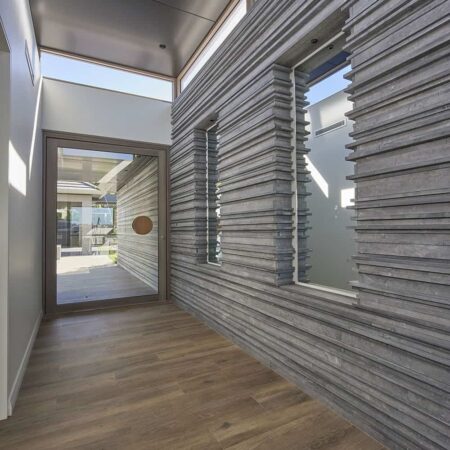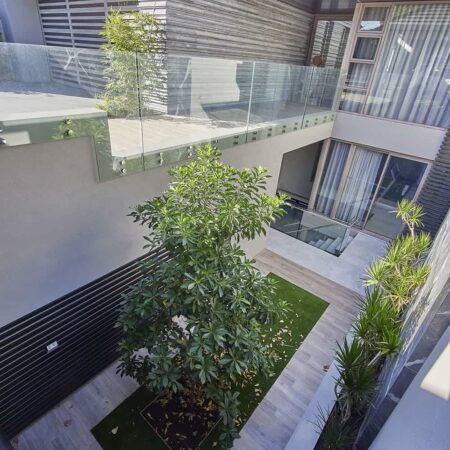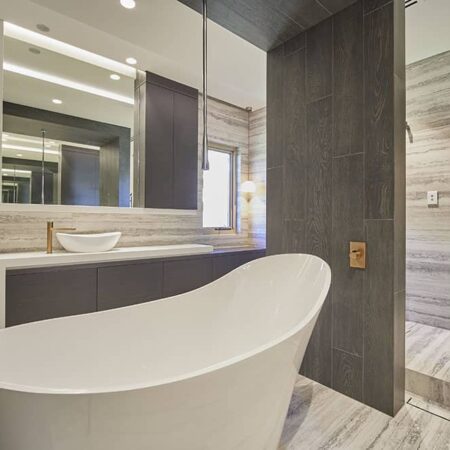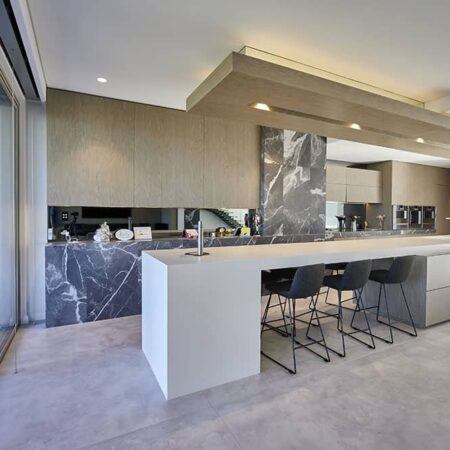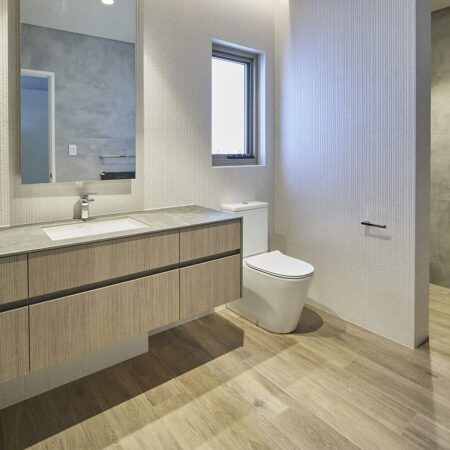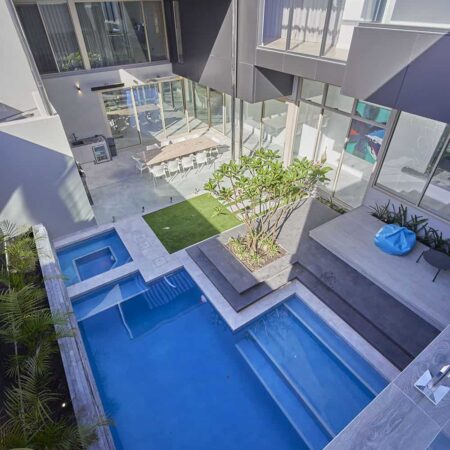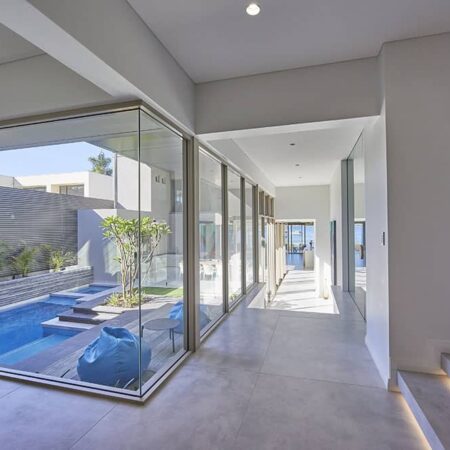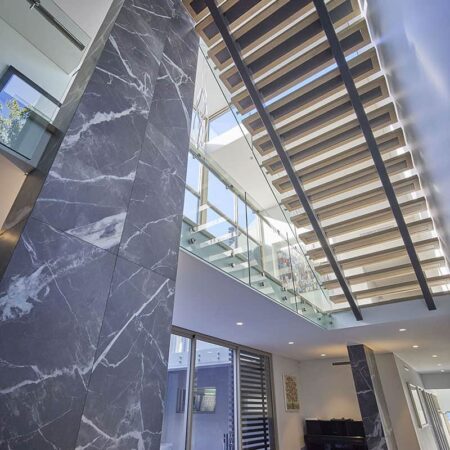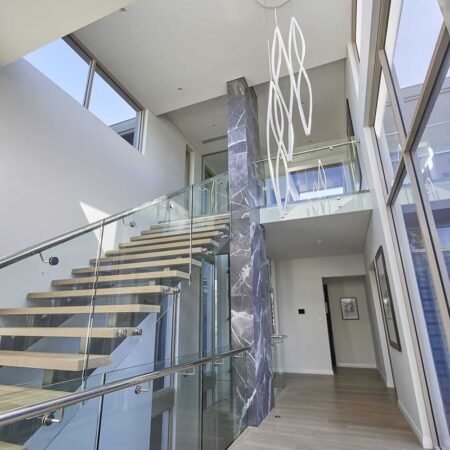About The Project
Our Client entrusted and engaged Exclusive Residence to undertake this expansive and very complex knock down / rebuild and part renovation of his tired Riverside property in Claremont, because he trusted we would deliver, and we are on target to exceed all expectations.
Set on 1500sqm and over 4 storeys, this home has 6 bedrooms with separate au-pair living quarters, gym, home theatre, expansive kitchen and scullery overlooking the swan river with integrated cool room & cellar, courtyard, under croft, pond, studio, gallery, games room, office, pool & spa with lift access to all levels.
This project is an absolute masterpiece, the design phase itself was 18 months long. A handpicked design team consisting of a skilled designer, structural and mechanical engineers, geotechnical consultants, specialist shoring & piling contractors and an experienced interior designer all sharing expertise and knowledge together created and delivered the blueprints for this stunning riverside home. This Exclusive Residence has been built over multiple levels, two of which are below ground, this involved a massive earth cut excavation and specialised piled retaining on all boundaries to support the large under croft, courtyard, studio, and gallery which adjoin the main home.
The steep sloping block sees the main entry frontage on Victoria Avenue, with the residence extending 70 metres downhill to within a few metres of the swan river. This home is based on a modern classic elevation which is highlighted by sleek architectural lines and a large glass balcony overlooking the water’s edge. The mix of specialty stone, veneers, natural timber, and glass all blend perfectly with the clad walls, feature architectural louvres and striking fixtures throughout showcases a definite WOW factor.
Highlighting the main features of this home are the black roda stone throughout the entry and pool area which has been laid with an intricate architectural detail. The Use of linear architectural cladding with feature Aluca bond negative detail sheets against porcelain is striking. Many different textures of tiles, laminates, texture and stone cleverly weave a tapestry of flair and colour into this modern residence.
This home is breathtaking and showcases the meticulous planning involved in building a home of this complexity in a short timeframe, displaying fine attention to detail and luxury.
With its immaculate design and exceptional craftsmanship, Exclusive Residence have constructed a home that will stand the test of time in more ways than one.
